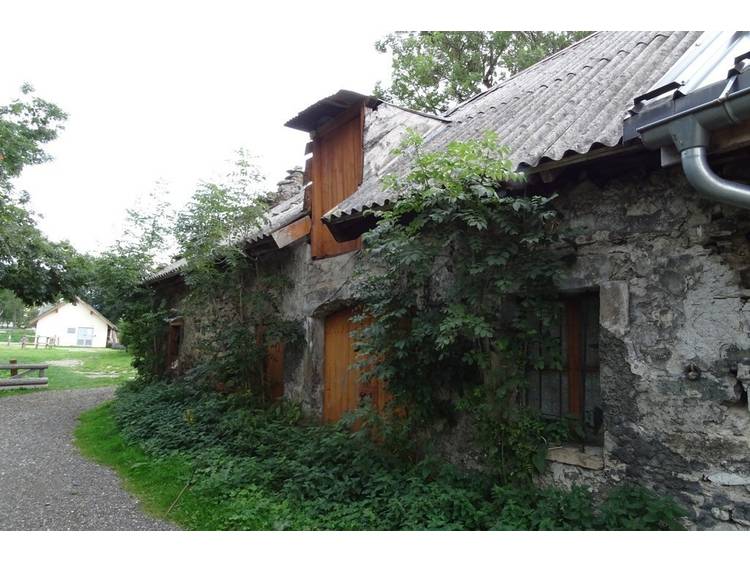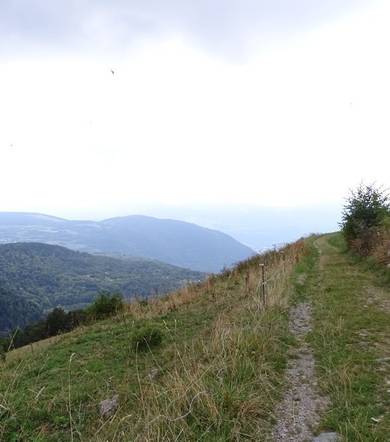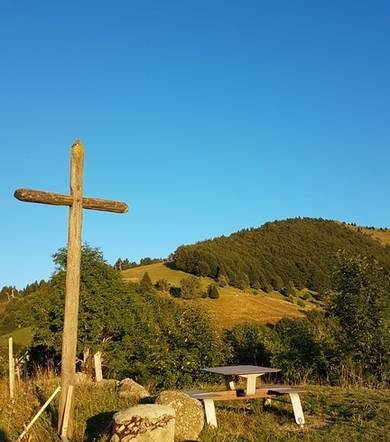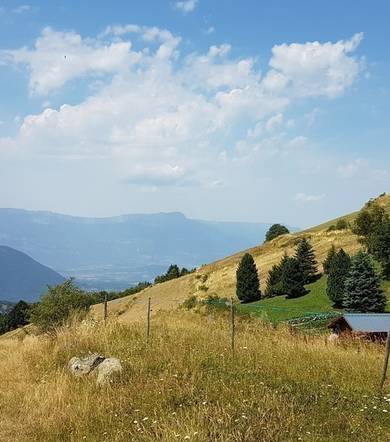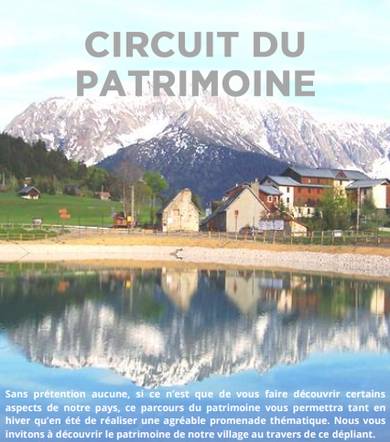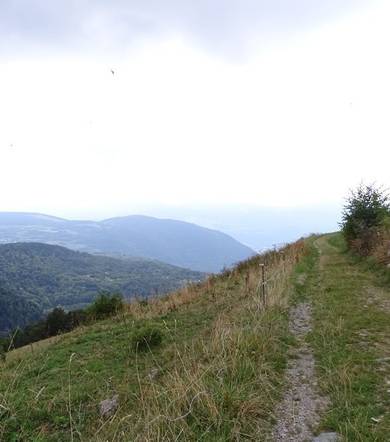Omschrijving
Beautiful remain of endemic habitat.
Voor meer informatieValentine's house (name of the last inhabitant of the house) is the only remaining building that has not been deeply rebuilt.
In fact , from the 1860s until the 1914 war, demography has been very strong, thanks to better hygiene and more mixing between valleys. Life expectancy of our people became longer and infant mortality decreased. As a result, they had to extend their cultivated area, to grow their herds and rearrange houses to accomodate people and animals. So all houses were raised with one floor extra. The granary became bedroom and got larger. The room that usued to be an only room for every purpose (kitchen, bedroom, leaving room) didn't exist anymore.
Let's have a look on this house. Some experts have given a name to this kind of
lying small height houses : vessel farms. Everything has been designed to face long winter months : small openings, minimum windages, and everything on board : food, people and animal to face rude weather. This house actually is 2 houses or rather 2 fires. This is the way the houses were called when 2 families were living there. Each one had its fireplace (cooking fire). On east side, a marvelous step-gable remains. the step-style shape make the structure stronger against wind and the granary more waterproof so fodder is not damaged. This gable is much higher than the roof which is nowadays made with slate or corrugated iron. The difference in height reminds us that the roofs used to be covered by 30 cm thatch.
If you look by the openings, you can understand the way the rooms were arranged.
· Through the first window you can see the "paele" , that room was used to store food and be workshop.
· The second window belongs to the Unique room, a small room to avoid the cold and closed by woods and bars
· The unique room door is still small to avoid loosing heat.
· Further is a wider double door with an opening on one of them : this is the stable. In our countries, the entry of animals have always been different from people's one. The aim of the opening was to ventilate the stable during the winter.
· At the end of the house, again a gable that you may not have noticed before as it is at the granary level. Therefore loads of hay could be uploaded directly from the charriot. The hayloft was perfectly equipped with trapdoors to provide hay directly to the animals.
· Another feature of old houses : almost all of them had had a small bunker, like a pit dug in the ground closed with a little trapdoor. There were safely kept potatoes.
With such an arrangement this house could face the winter. Minimum windage, minimal openings and full of hay granary were making a very good insulation .
The unique room was the only heated part, with a stone fireplace well situated to heat both sides. There were only 2 things outdoor : water and oven.
In front of the house you can see a cement basin where the water used to arrive from a little spring higher. This basin has been modified : the part where the water arrives was originally on one end of it.
The basin consists in 2 compartments, one smaller and equipped with iron rods (across), to fill buckets and preserve food or milk, the other longer, was used for several animals to drink at the same time.

